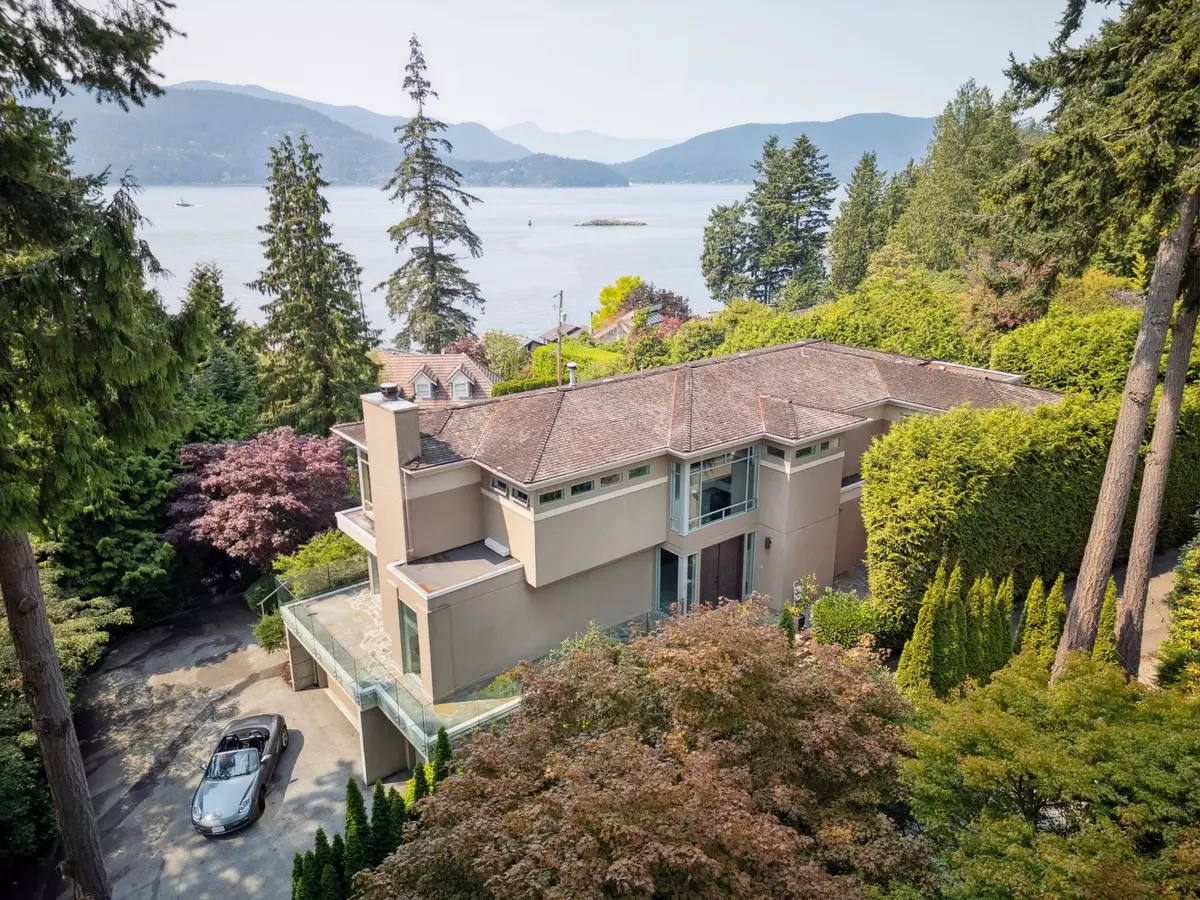
4 Beds
4 Baths
5,220 SqFt
4 Beds
4 Baths
5,220 SqFt
Key Details
Property Type Single Family Home
Sub Type House/Single Family
Listing Status Active
Purchase Type For Sale
Square Footage 5,220 sqft
Price per Sqft $861
Subdivision Gleneagles
MLS Listing ID R2914223
Style 3 Storey
Bedrooms 4
Full Baths 3
Half Baths 1
Construction Status Old Timer
Abv Grd Liv Area 2,248
Total Fin. Sqft 5220
Year Built 1997
Annual Tax Amount $12,721
Tax Year 2022
Lot Size 0.295 Acres
Acres 0.3
Property Description
Location
Province BC
Community Gleneagles
Area West Vancouver
Zoning RS4
Rooms
Other Rooms Walk-In Closet
Basement Full
Kitchen 1
Separate Den/Office N
Interior
Interior Features ClthWsh/Dryr/Frdg/Stve/DW, Drapes/Window Coverings, Fireplace Insert, Security System, Sprinkler - Inground, Wet Bar, Wine Cooler
Heating Baseboard, Forced Air, Natural Gas
Fireplaces Number 4
Fireplaces Type Natural Gas, Wood
Heat Source Baseboard, Forced Air, Natural Gas
Exterior
Exterior Feature Patio(s)
Garage Garage; Triple
Garage Spaces 3.0
View Y/N Yes
View Lovely ocean views to Bowen
Roof Type Wood
Lot Frontage 205.0
Total Parking Spaces 6
Building
Dwelling Type House/Single Family
Story 3
Sewer City/Municipal
Water City/Municipal
Structure Type Frame - Wood
Construction Status Old Timer
Others
Tax ID 023-036-273
Ownership Freehold NonStrata
Energy Description Baseboard,Forced Air,Natural Gas


"My job is to find and attract mastery-based agents to the office, protect the culture, and make sure everyone is happy! "






