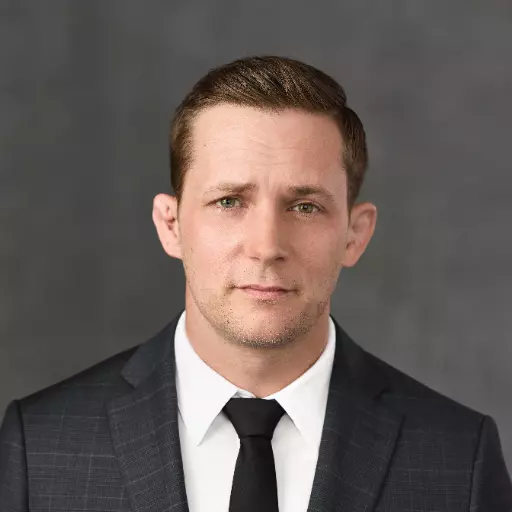
3 Beds
3 Baths
1,420 SqFt
3 Beds
3 Baths
1,420 SqFt
OPEN HOUSE
Sat Nov 23, 2:00pm - 4:00pm
Sun Nov 24, 2:00pm - 4:00pm
Key Details
Property Type Townhouse
Sub Type Townhouse
Listing Status Active
Purchase Type For Sale
Square Footage 1,420 sqft
Price per Sqft $767
Subdivision Steveston Village
MLS Listing ID R2930676
Style 2 Storey,Inside Unit
Bedrooms 3
Full Baths 2
Half Baths 1
Maintenance Fees $540
Abv Grd Liv Area 700
Total Fin. Sqft 1420
Year Built 1978
Annual Tax Amount $2,641
Tax Year 2023
Property Description
Location
Province BC
Community Steveston Village
Area Richmond
Building/Complex Name MARINERS VILLAGE
Zoning RTL1
Rooms
Basement None
Kitchen 1
Separate Den/Office N
Interior
Interior Features ClthWsh/Dryr/Frdg/Stve/DW, Drapes/Window Coverings, Fireplace Insert, Smoke Alarm, Sprinkler - Fire
Heating Other
Fireplaces Type Gas - Natural
Heat Source Other
Exterior
Exterior Feature Fenced Yard, Patio(s) & Deck(s)
Garage Carport; Single
Garage Spaces 1.0
Amenities Available Club House, Garden, In Suite Laundry, Pool; Indoor, Recreation Center, Sauna/Steam Room
Roof Type Wood
Total Parking Spaces 2
Building
Dwelling Type Townhouse
Story 2
Sewer City/Municipal
Water City/Municipal
Unit Floor 113
Structure Type Frame - Wood
Others
Restrictions No Restrictions
Tax ID 000-859-401
Ownership Freehold Strata
Energy Description Other
Pets Description 2


"My job is to find and attract mastery-based agents to the office, protect the culture, and make sure everyone is happy! "






